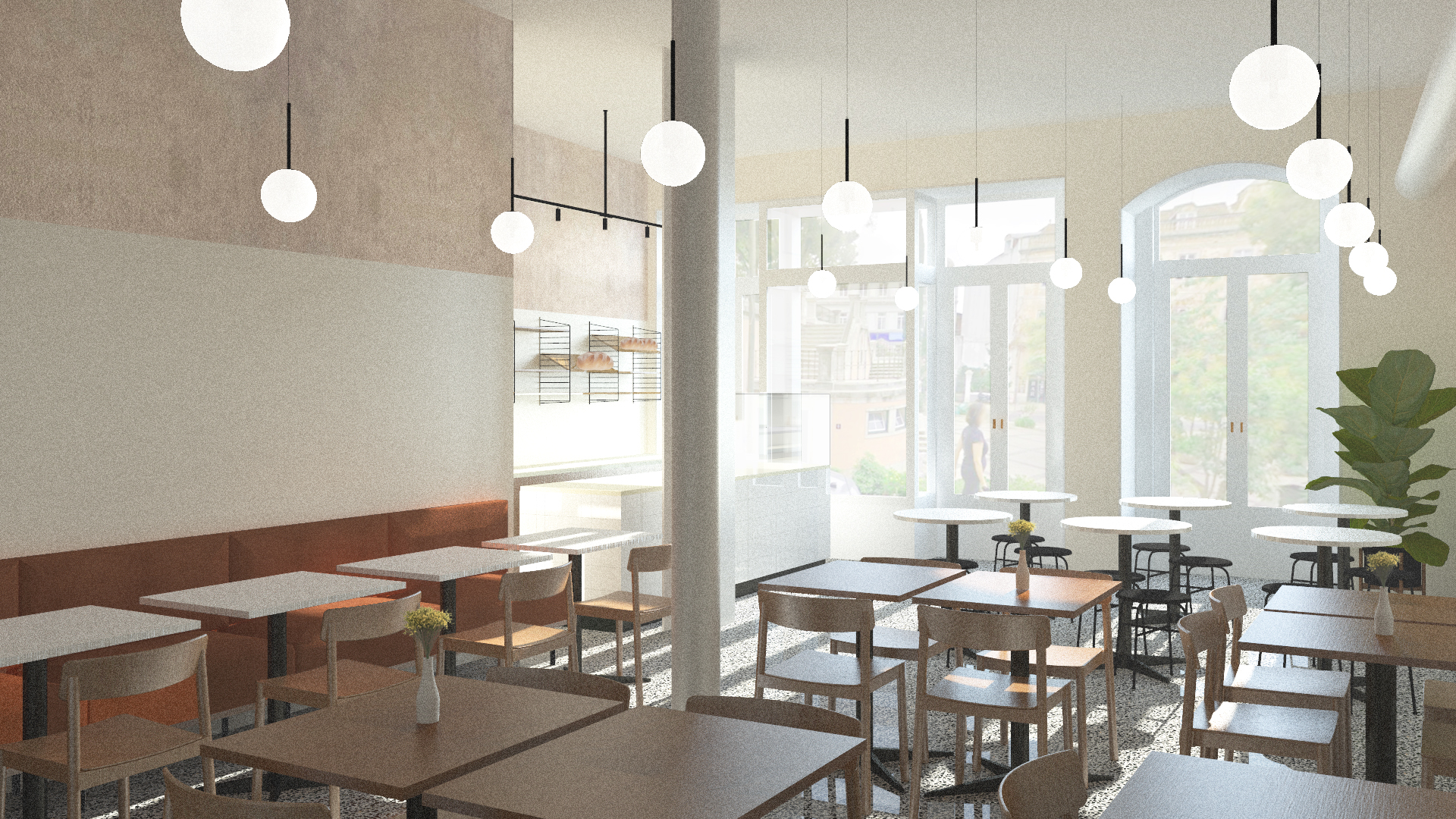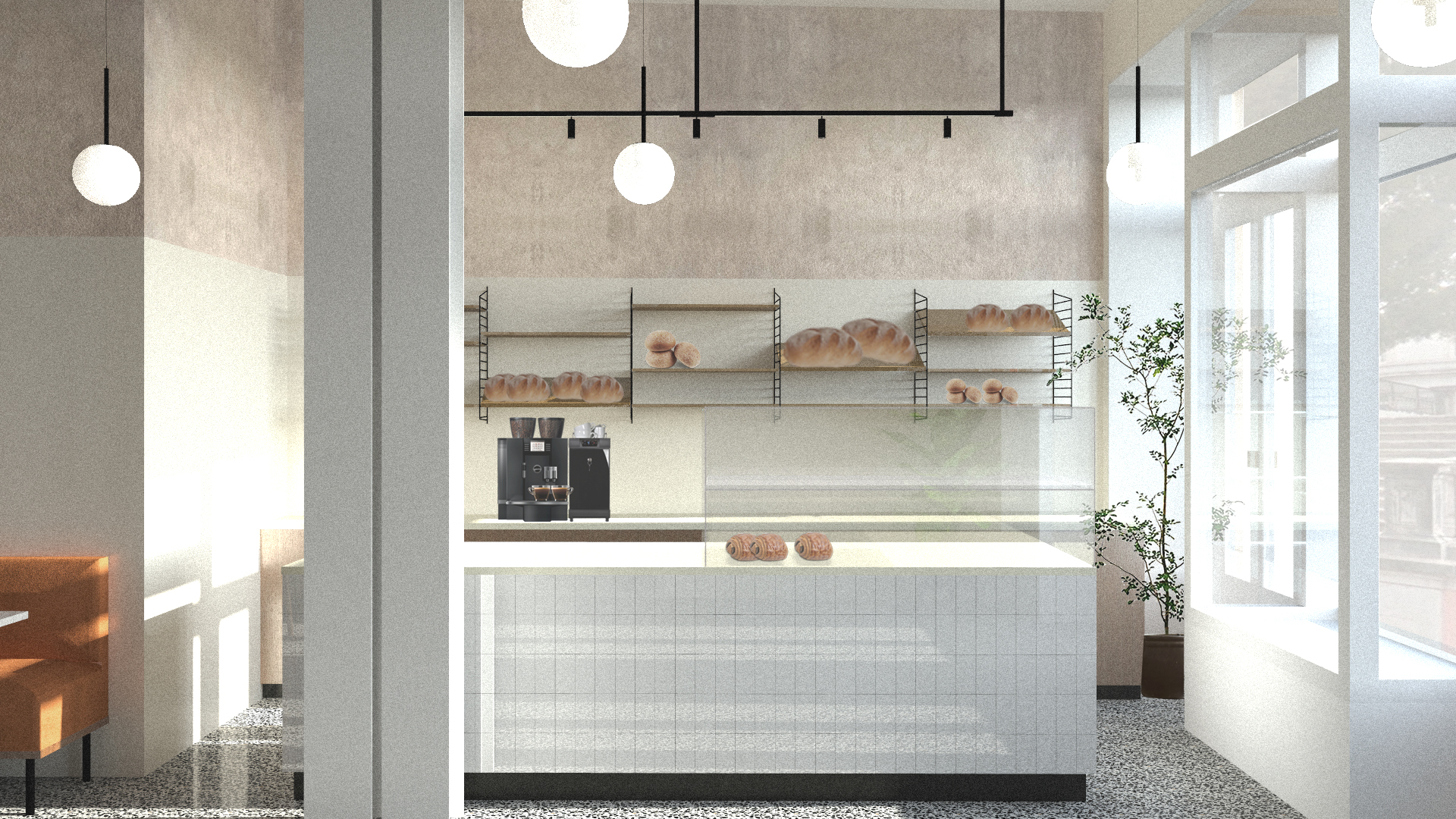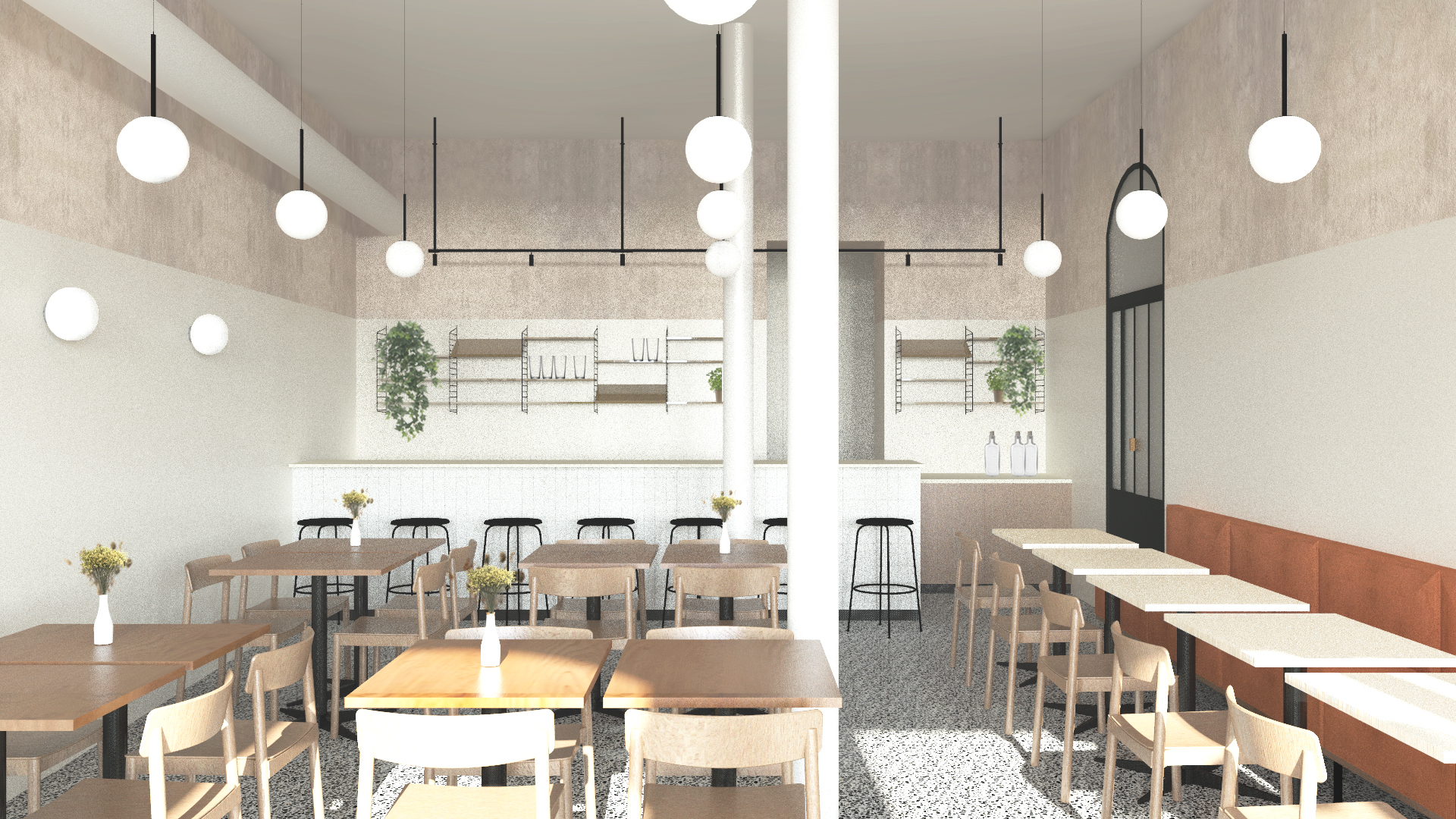interior architect for Studio MAS and Arkstudio.
Sisu, Cascais
Complete design project including schematic design, detailed plans, planning drawings and interior design consultation for this beauty salon in Cascais, Portugal.




Campolide, Lisbon
Decoration project for this traditional Lisbon apartment.





Orquidea Café, Rua Madalena, Lisbon
Schematic design, detailed design and planning drawings for this café in the city center of Lisbon.
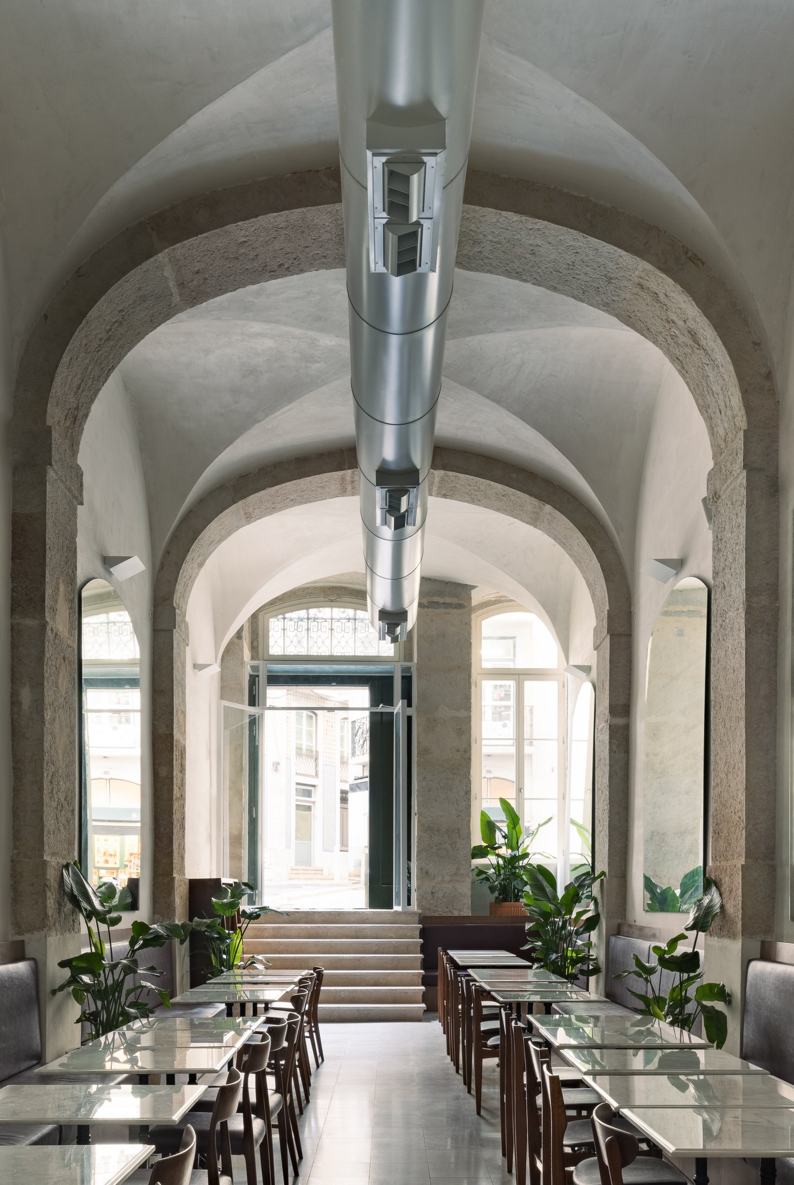
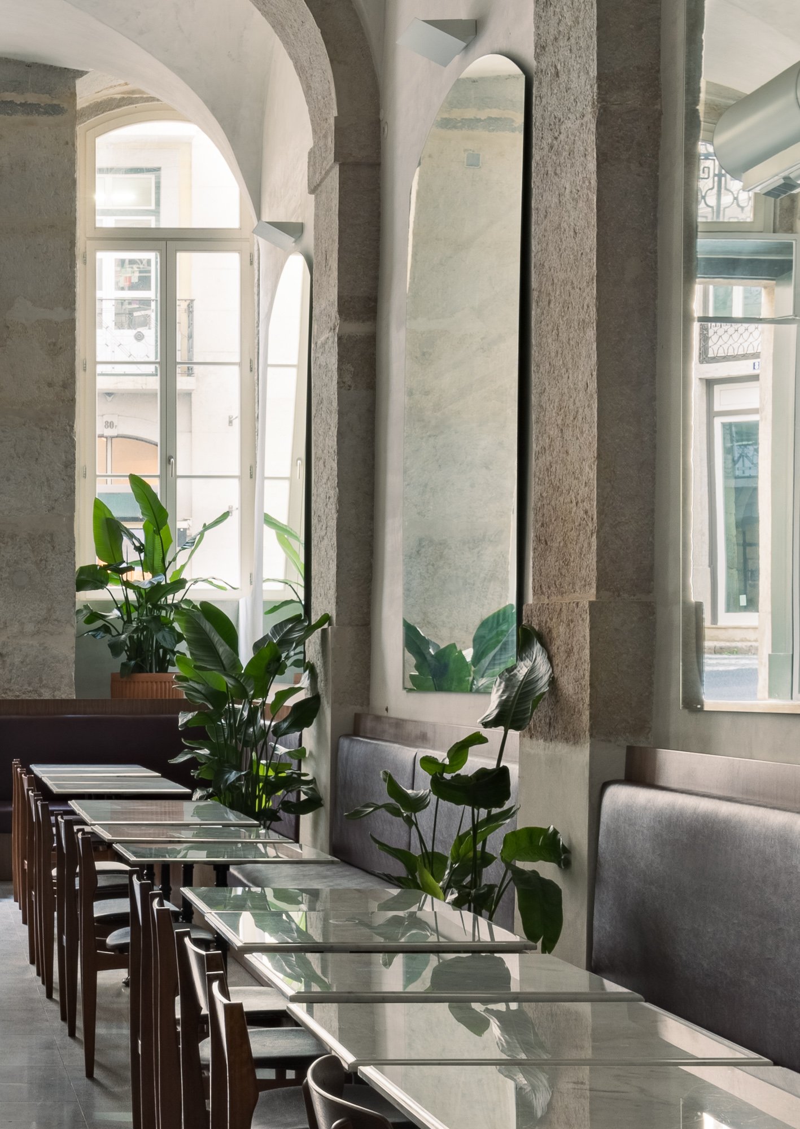
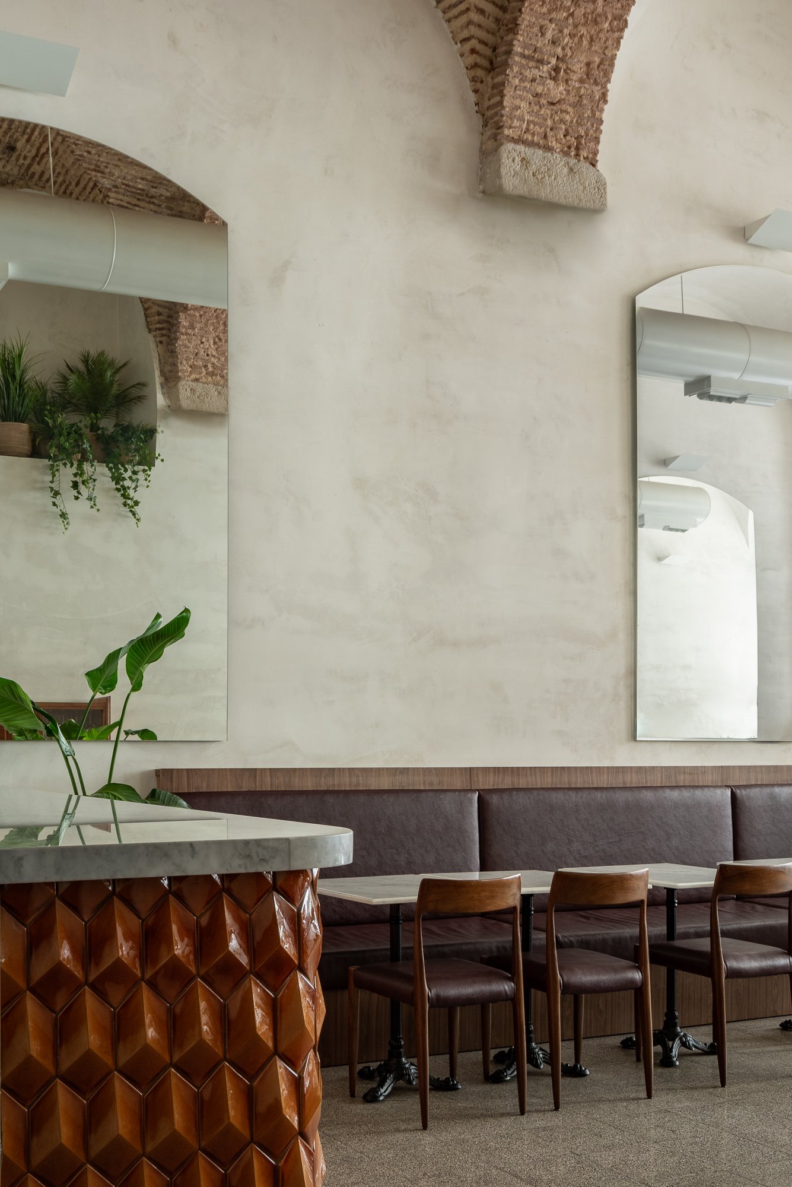
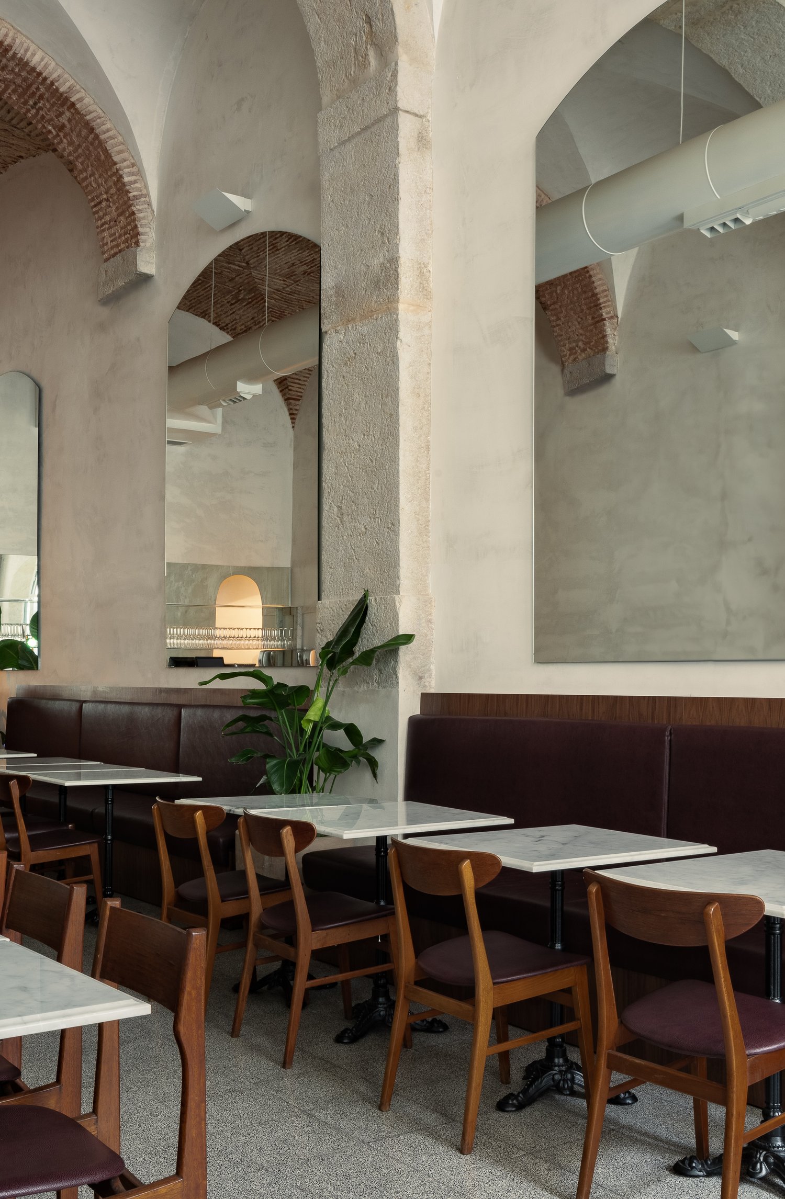
Hygge Kaffe, Lisbon
Complete design project including schematic design, detailed design and 3D visualisation for this café in Lisbon.
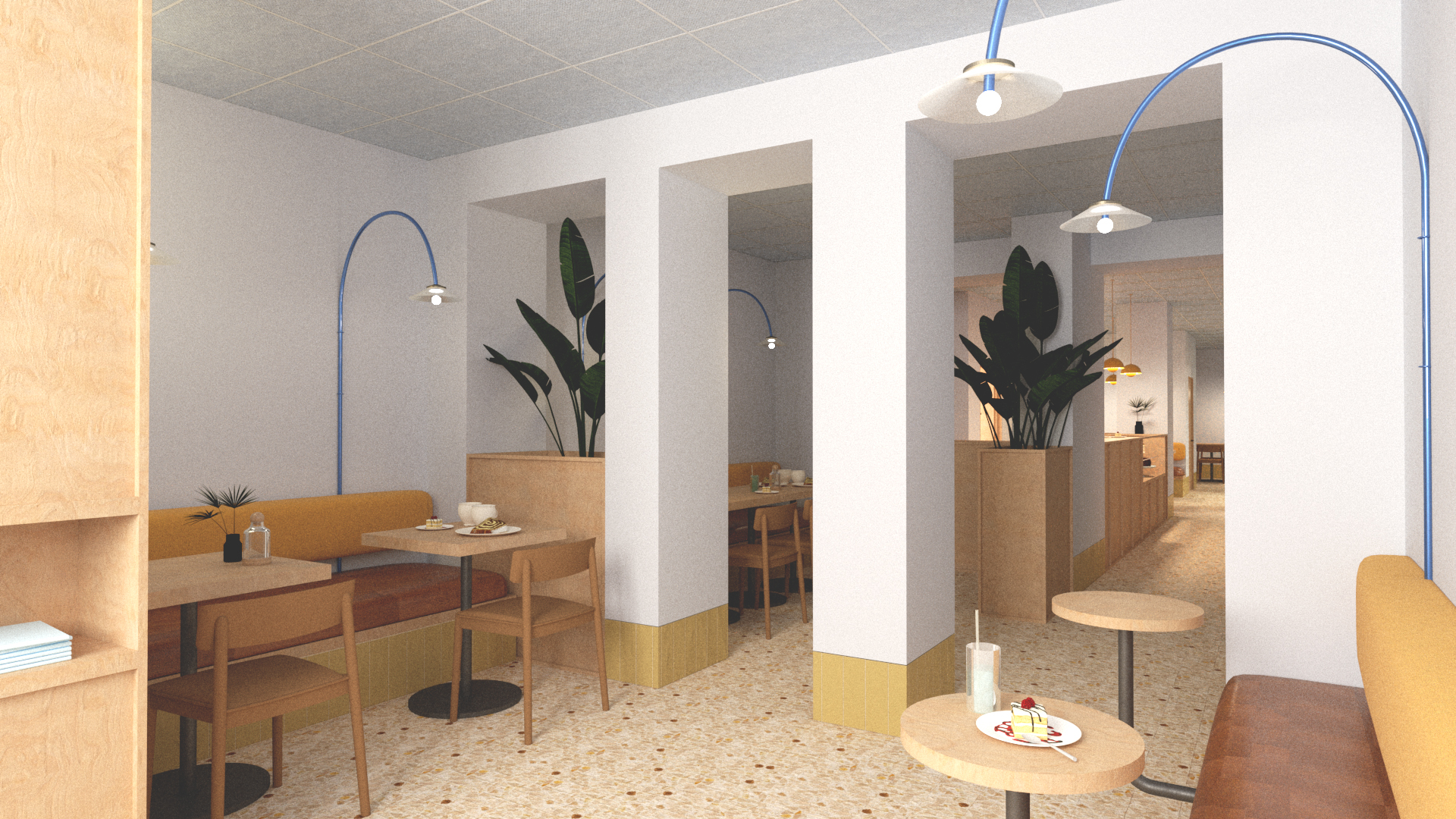
Afuri, Lisbon
Complete design project including schematic design, detailed design, planning drawings and 3D visualisation for this Japanese restaurant in Lisbon.
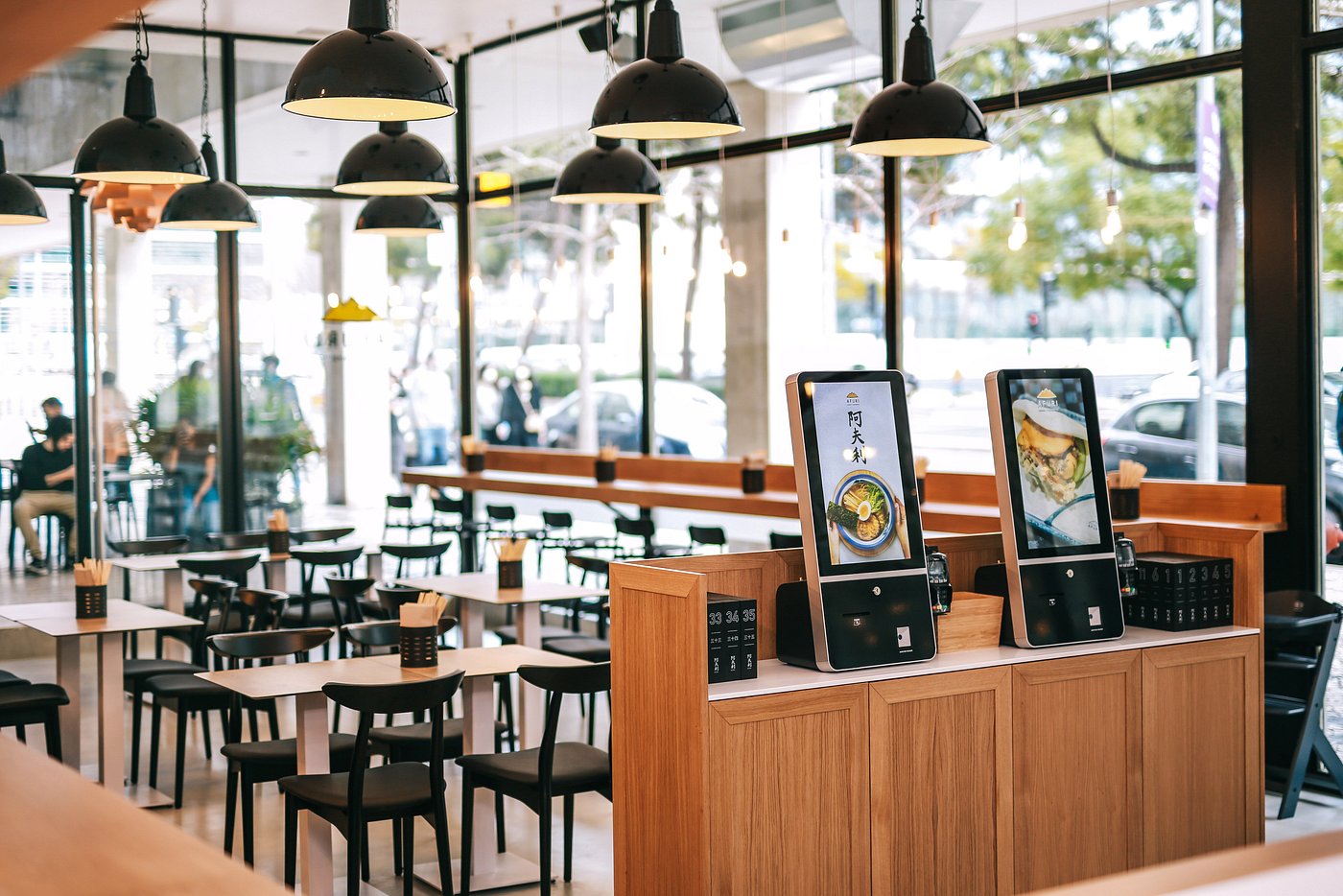
Rua Santos-O-Velho, Lisbon
Complete design project including schematic design, detailed design, planning drawings and 3D visualisation for this café in Santos, Lisbon.
